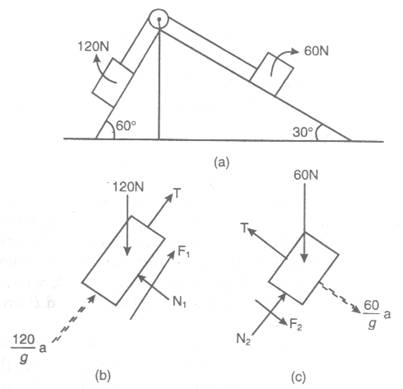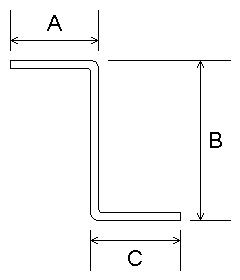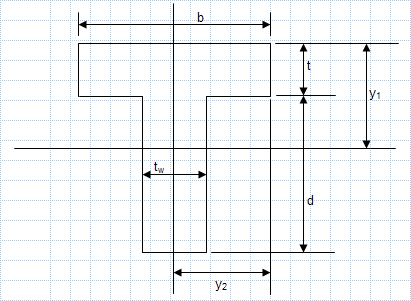Methods of Curing
Several techniques are adopted for curing. They may be grouped under the following four types:
(i) Water curing
(ii) Membrane curing
(iii) Temperature curing
(iv) Miscellaneous curing
Water curing
The methods using water for promotion of hydration and absorption of heat of hydration may be called as water curing methods. These are the excellent methods of curing. Water curing can be done by the following ways:
(1) Spraying
(2) Wet covering
(3) Ponding
(4) Immersion.
Spraying of water at regular intervals is done for curing vertical surfaces of concrete. This is not a good technique, since the surface of concrete is not taken care of continuously.
Figure 1: Concrete curing.
Figure 1: Concrete curing.
Wet covering is provided using jute bags, saw dust, wet sand, etc. on the surface of the concrete.
For curing surfaces like slab, ponding technique is used. It consists of providing little earthen bands on the surface to see if a water pond of about a few millimeter depth can be retained. This is the best method of curing the slabs.
For curing precast concrete elements, the best method is to immerse the units in curing tanks.
Membrane curing
Curing does not mean only the application of water. It means maintaining suitable conditions for the promotion of uninterrupted and progressive hydration. If water is available in restricted measures, one can think of sealing the concrete surface using suitable sealing compounds for one or two days.
Figure 2: reinforcement.
Figure 3: Placing of concrete.
Figure 4: Finishing of concrete.
Figure 5: Spraying of curing membrane.
Bituminous compounds and rubber compounds are some of the surface sealing compounds applied by spraying under pressure. Polythene or polyester films, water proof papers, etc. are also used as surface sealing materials. Two or three coats may be necessary for an effective sealing
Temperature Curing
If wetness is maintained and at the same time temperature is increased, the hydration process accelerates and within a short time the concrete gains sufficient strength. The following techniques may be employed:
Steam curing at ordinary pressure
Steam curing at high pressure
Curing by infra-red radiation and electric curing
Miscellaneous methods
Calcium chloride as a salt has high affinity for moisture. Hence, if calcium chloride is applied to the surface, it retains the moisture and helps in curing.
Sealing of the form work is another method of preventing evaporation of moisture.











